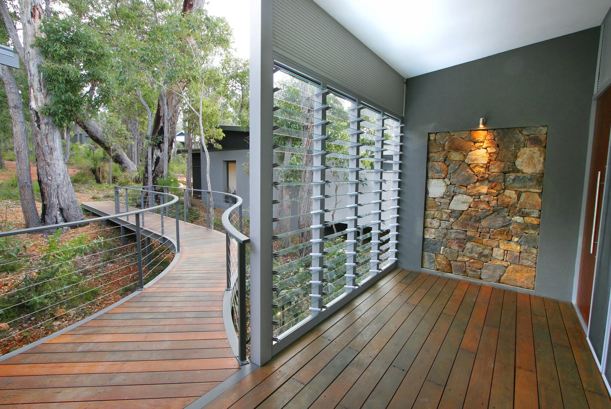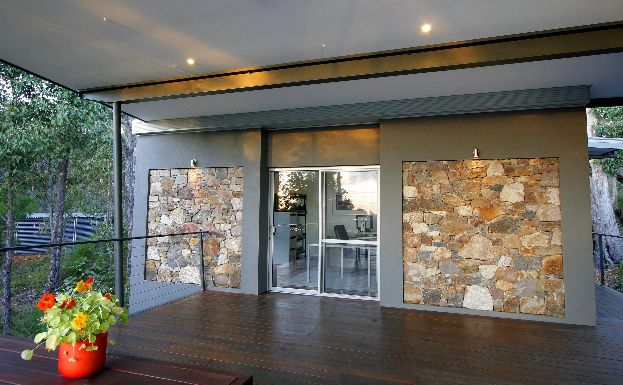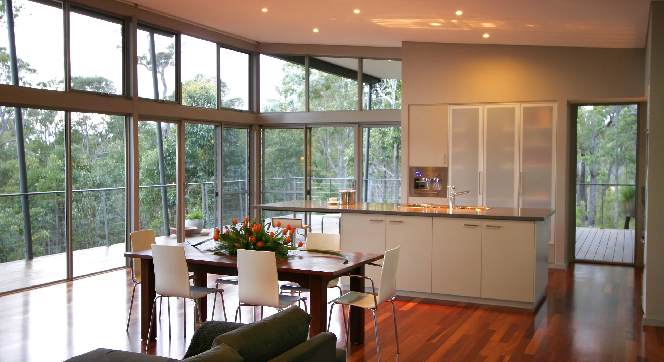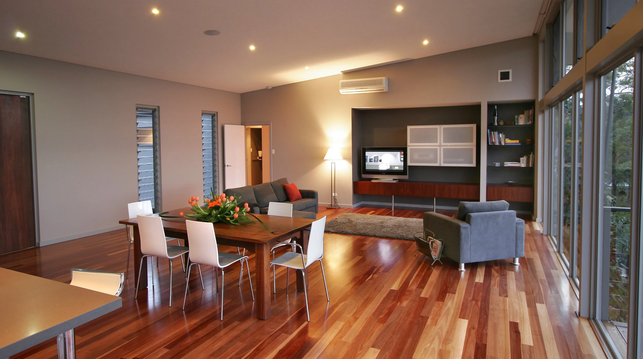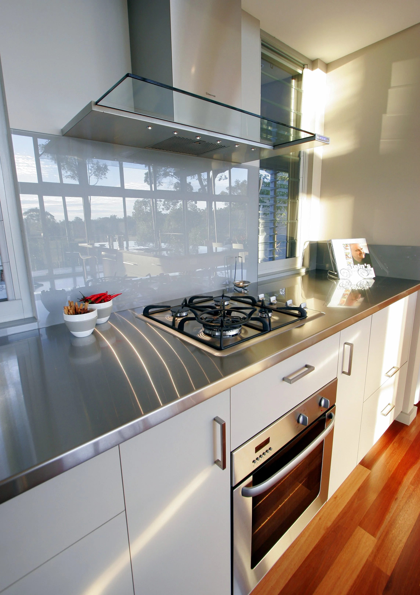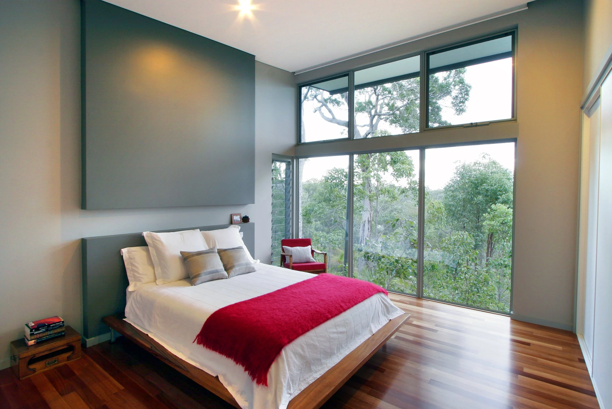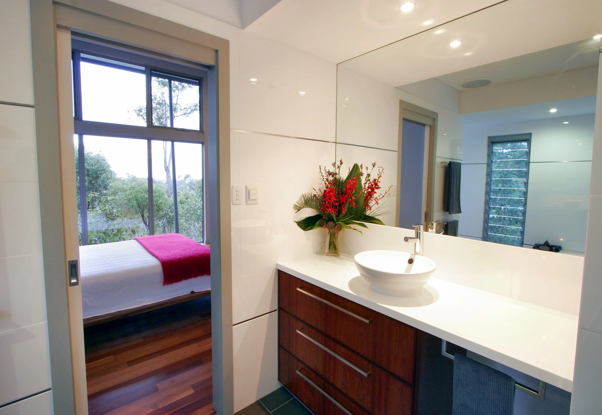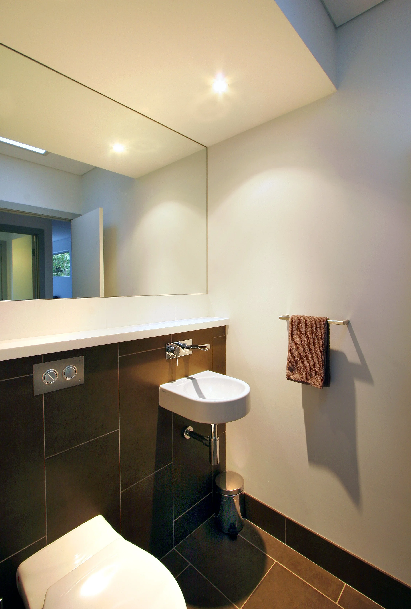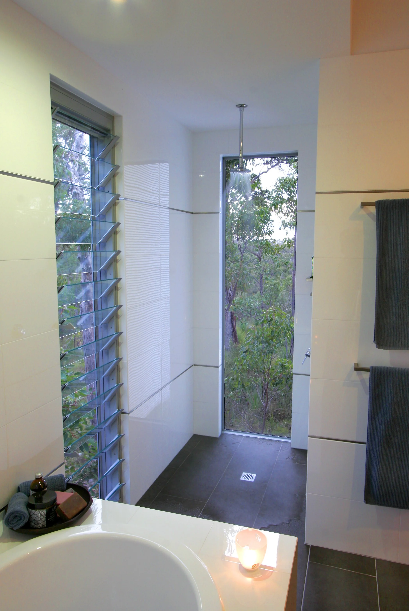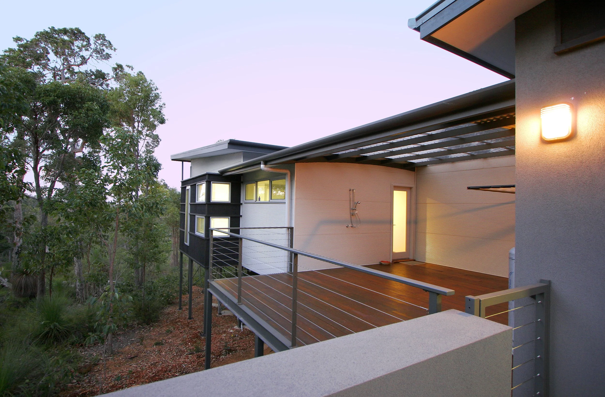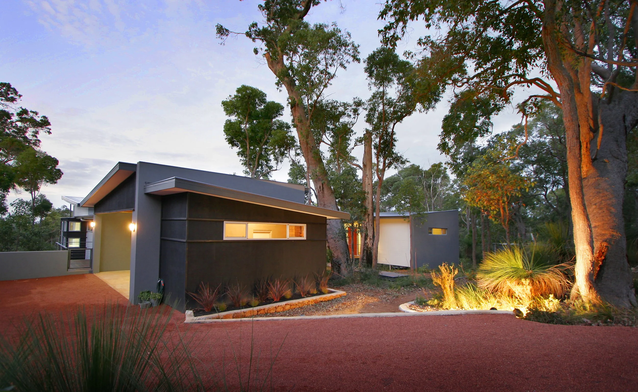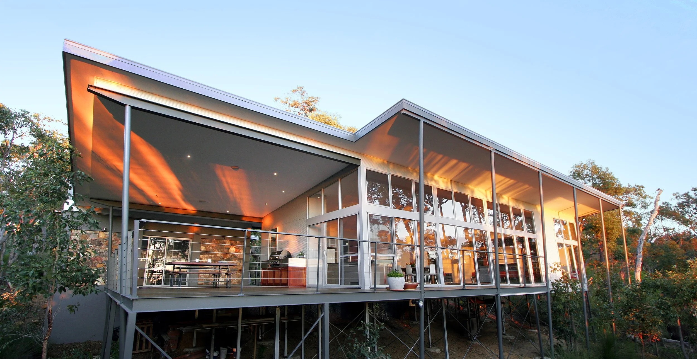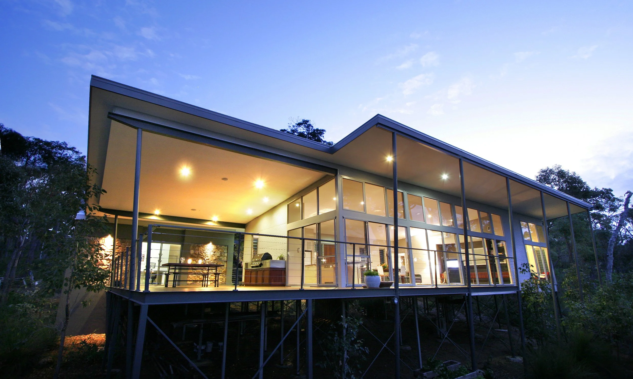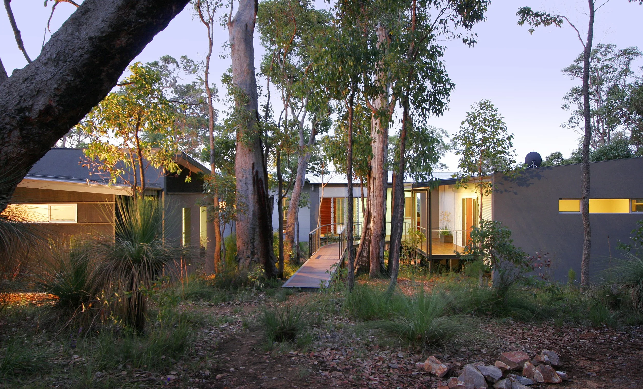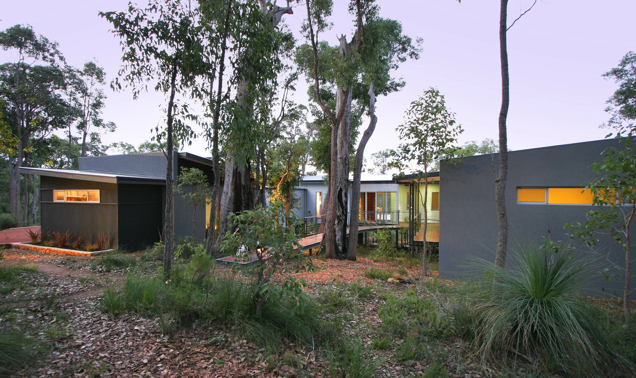
A Home Designed to Respect the Landscape
This elevated custom home in Yallingup Siding is designed to sit effortlessly within its bushland setting. An extended timber walkway leads to the front deck, removing the need for stairs and offering a gentle arrival experience through the trees.
Built Around the Landscape
Thoughtfully designed to preserve the natural site, the home is elevated to follow the contours of the land — minimising excavation and disturbance. Mature trees remain in place, embraced by the layout, while expansive glazing brings uninterrupted views of the surrounding bush into every room.
Sustainable Design, Seamless Living
Extensive louvre windows provide natural cross-ventilation and maximise the cooling breeze path, reducing reliance on mechanical cooling. Outdoors, a large undercover deck and built-in kitchen offer the perfect spot to entertain or relax among the treetops.
Stone featurework and natural timber finishes connect the home visually and materially to its environment, creating a warm, grounded feel.
This Yallingup Siding home reflects the best of environmentally sensitive design — practical, peaceful and perfectly in tune with its surrounds.





