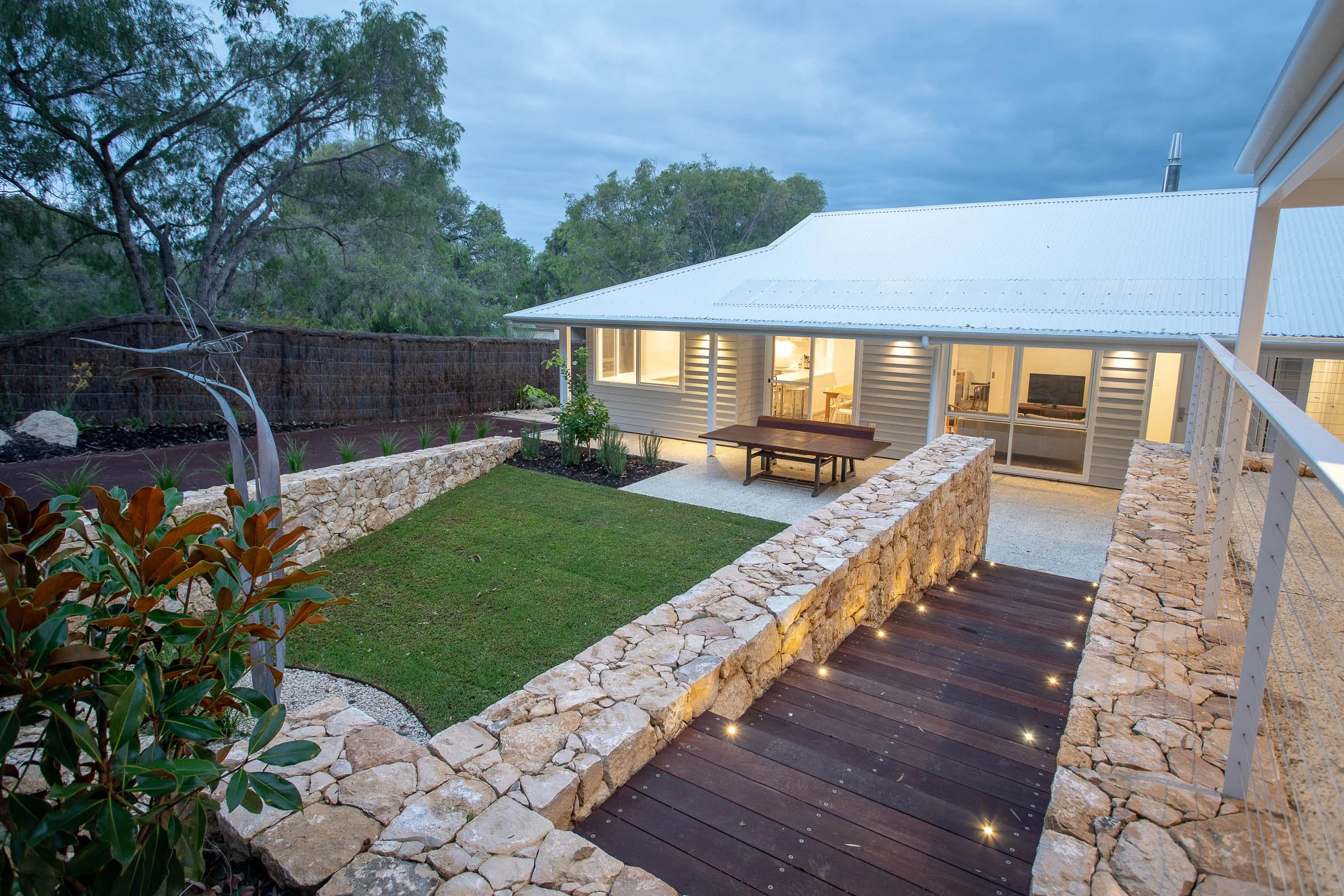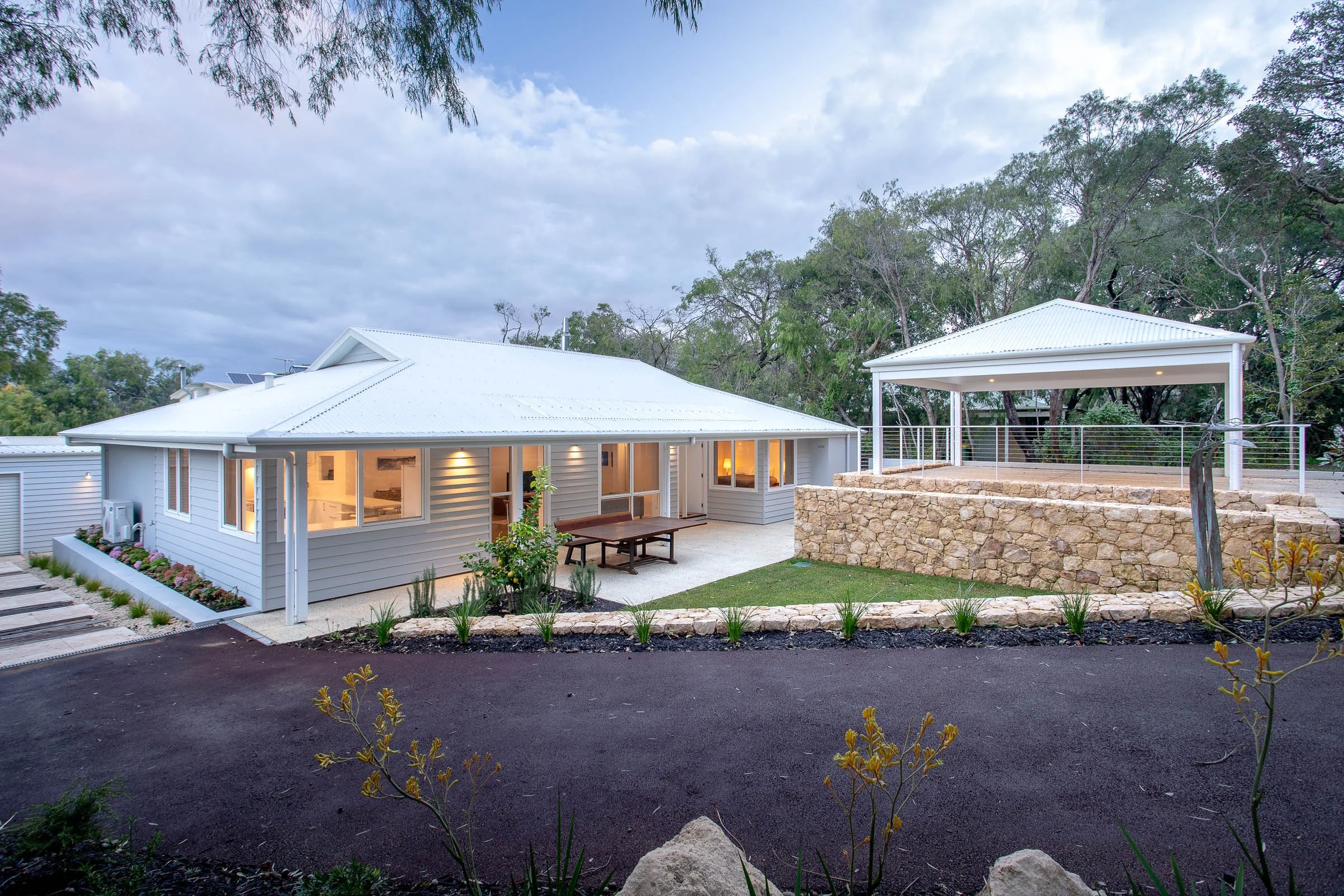
Clever Solution for a Sloping Block
Built on a challenging sloping block, this custom home in Dunsborough is designed to work with the land, not against it. Timber framing and limestone retaining walls support the structure while minimising internal level changes, creating a smooth and accessible flow throughout.
Laid-Back Coastal Functionality
The home includes an undercover carport with additional space to park a boat — a must-have for coastal living. A spacious elevated deck at the rear invites year-round outdoor living, with views framed by tall coastal trees that surround the property and enhance the sense of privacy and seclusion.
Materials That Suit the Landscape
A Colorbond roof complements the timber exterior, chosen for both durability and harmony with the bush setting. The design is smart and highly functional — making the most of the block’s natural gradient without overcomplicating the build.
This Dunsborough home reflects a practical approach to coastal building — one that embraces its environment and offers relaxed living with clever, considered design.














