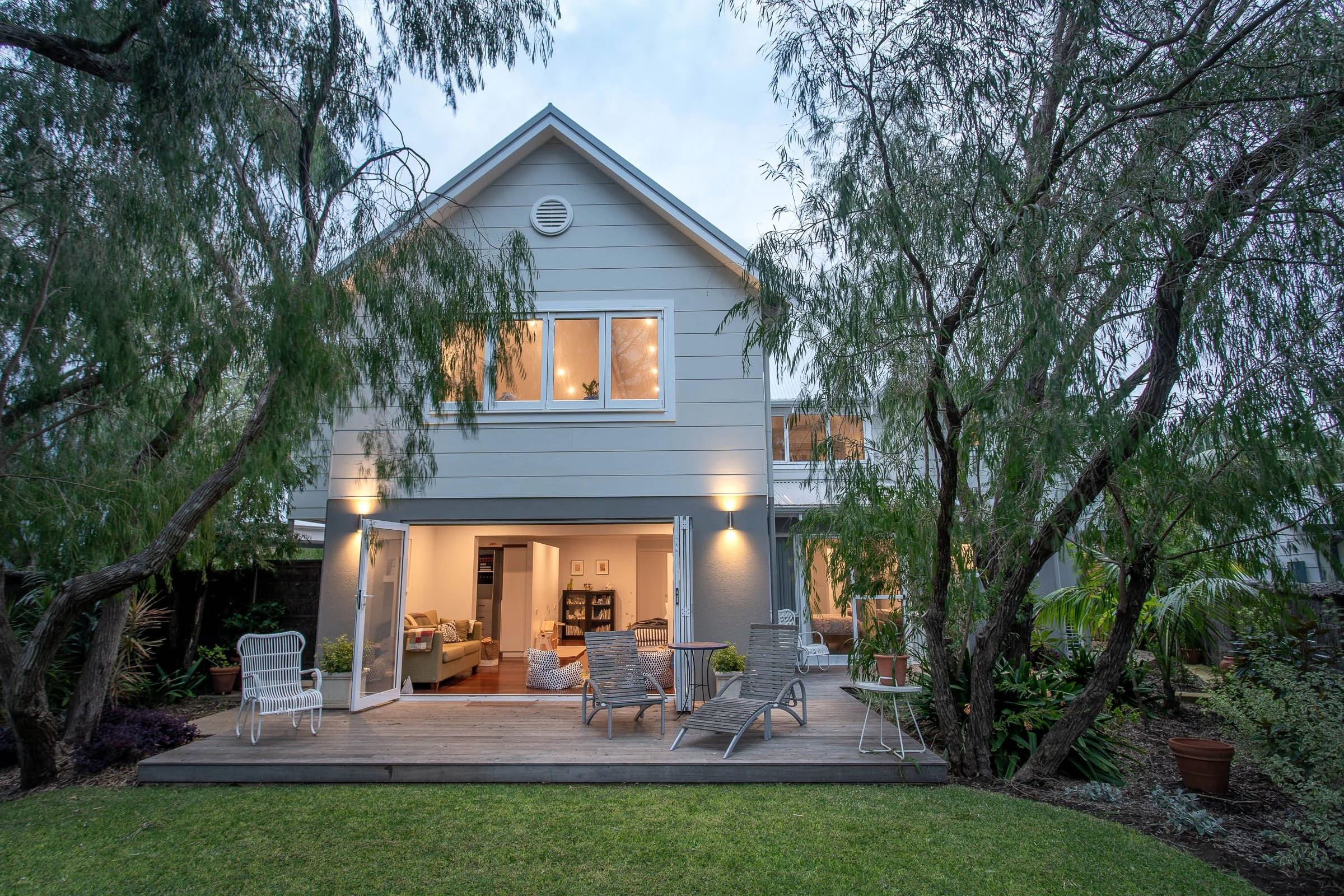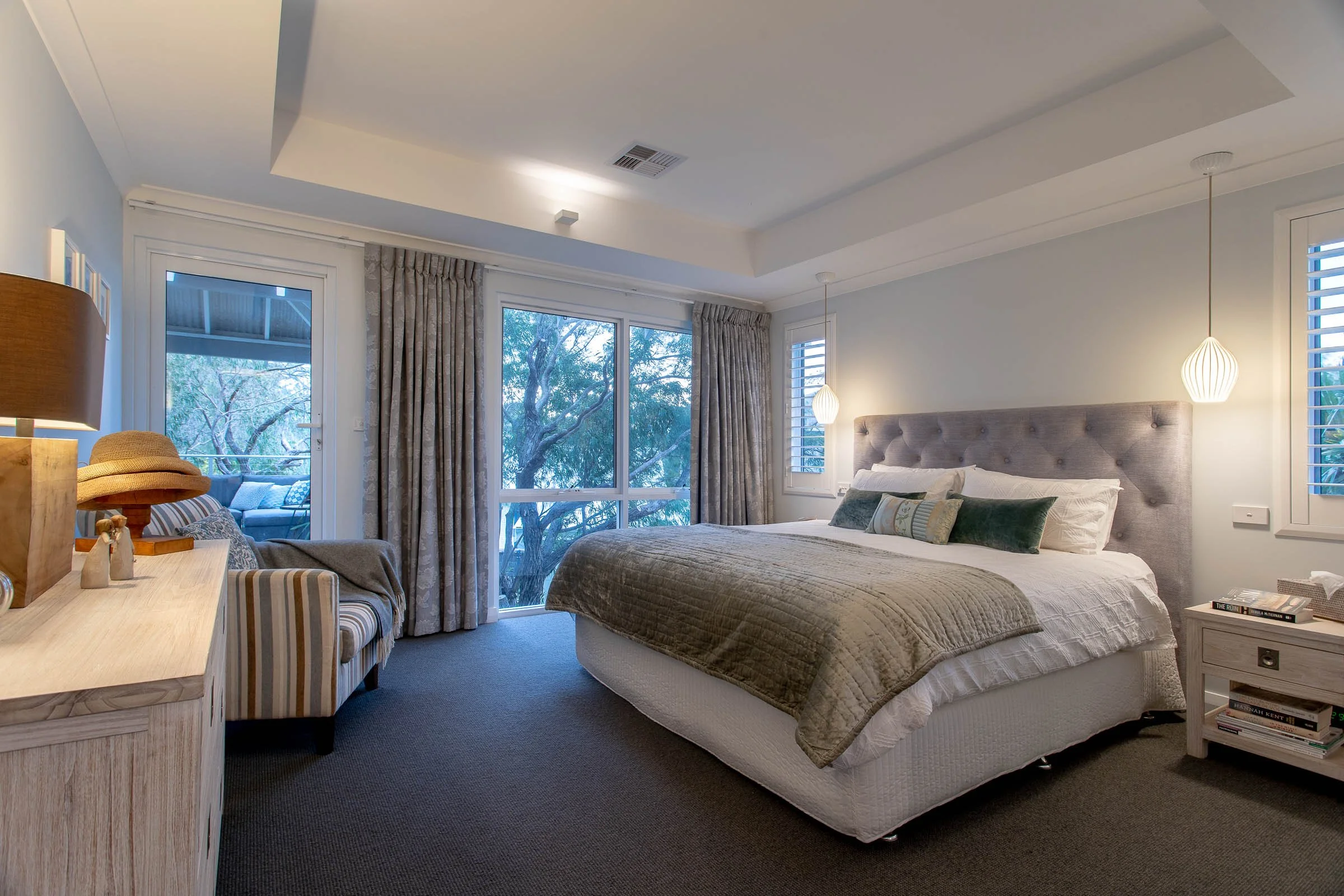
Designed for Everyday Coastal Living
This timber-framed, two-storey home in Dunsborough was designed for family life with space to grow and connect. At the rear, bifold doors open wide onto the deck and lawn area, creating a seamless transition between indoor and outdoor living — perfect for entertaining, play and soaking up the South West sunshine.
Light, Space & Smart Design
Inside, the layout is open and airy, maximising natural light and flow. The upper level offers privacy and quiet, while the ground floor brings everyone together with a central living zone that connects effortlessly to the outdoors.
Tailored Touches for Real Families
A freestanding bath adds a touch of everyday luxury, while a custom study nook in the children’s bedroom reflects the thoughtful, practical design throughout. Every space is designed to support easy living — combining comfort, functionality and timeless finishes.
This Dunsborough custom home captures the balance of coastal style, craftsmanship and family-focused design.


















