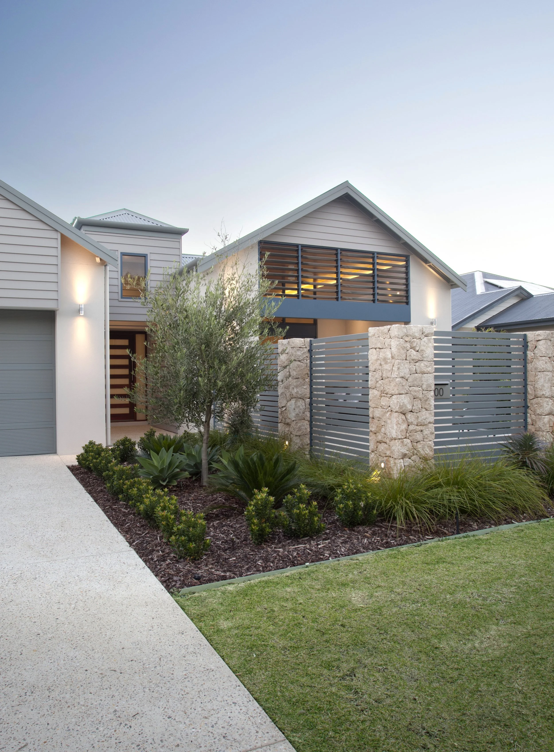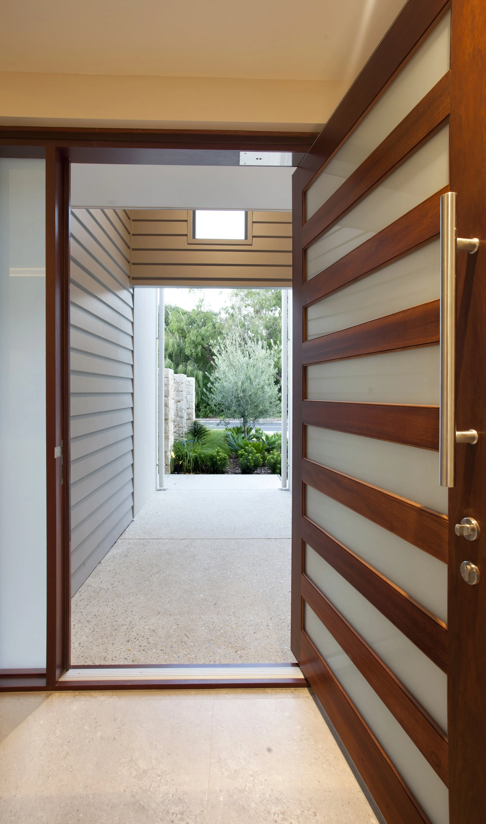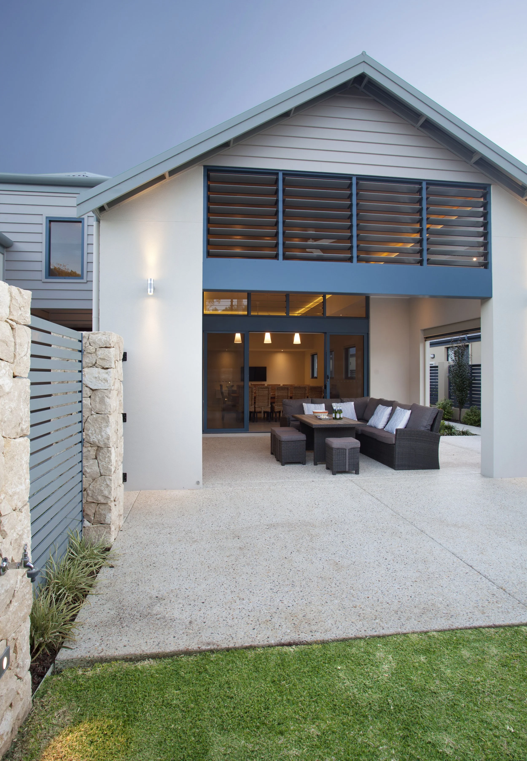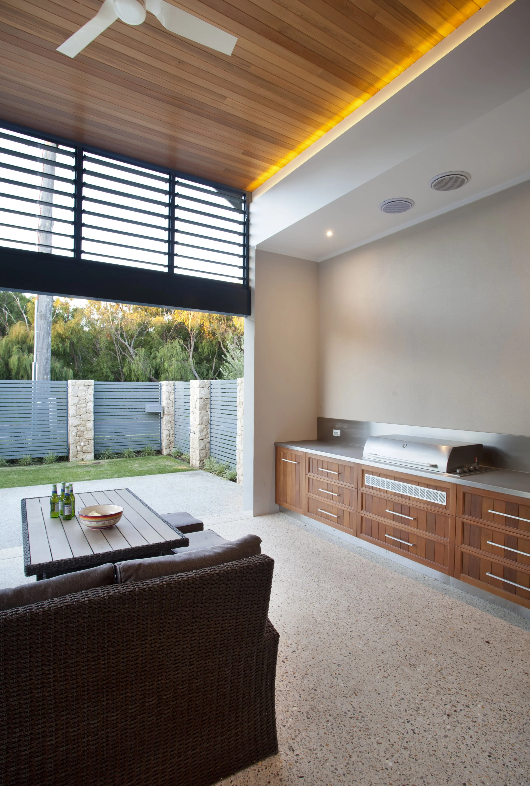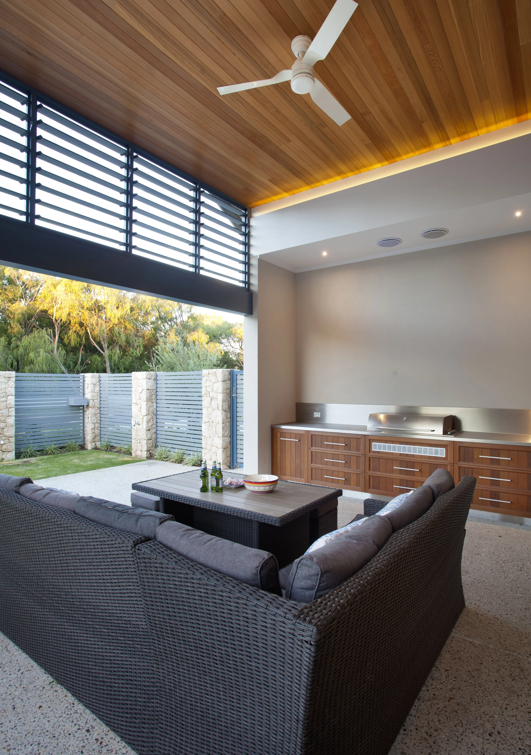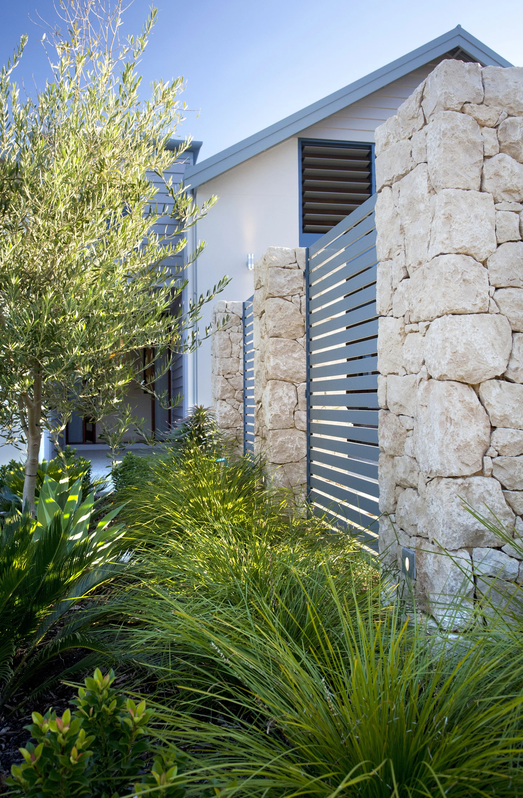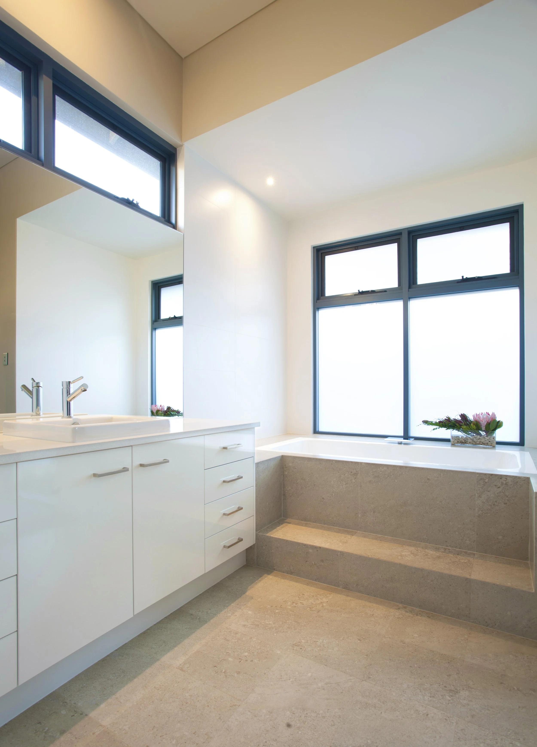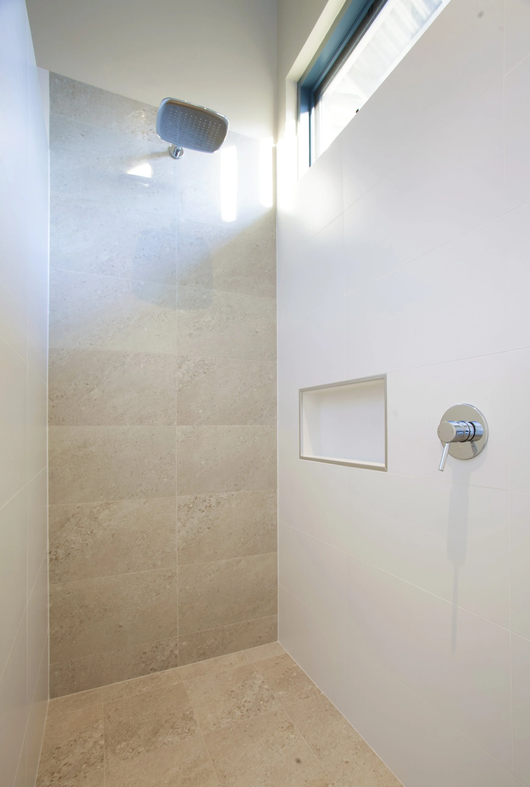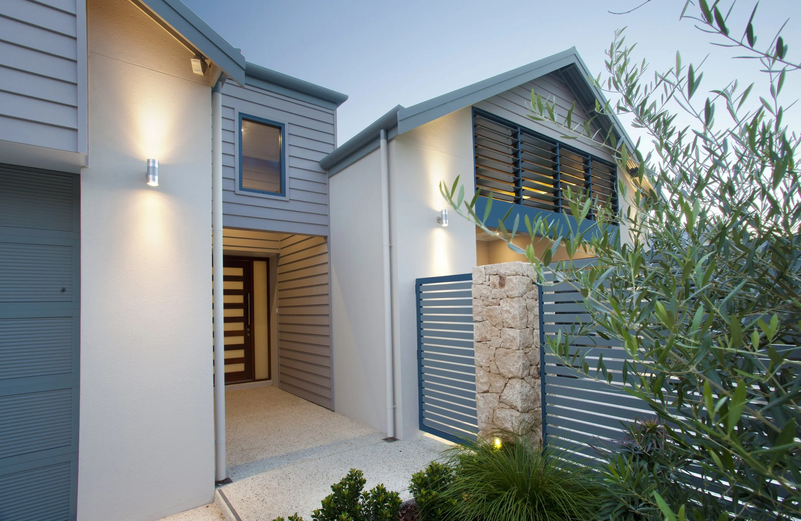
Open, Relaxed and Ready for Family Life
Designed for modern coastal living, this custom family home in Dunsborough features a spacious open-plan floorplan. Large-format tiled floors run throughout the living areas, creating a sleek, low-maintenance finish perfect for busy family life.
Gather, Cook and Connect
At the heart of the home is a streamlined kitchen with a generous breakfast bar — a natural gathering place for meals, conversation, and connection. Louvre windows are strategically placed to capture natural breeze paths, ensuring the home stays cool and comfortable throughout the seasons.
Outdoor Living Done Right
Step outside to a spacious undercover alfresco area complete with a built-in outdoor kitchen — designed for effortless entertaining all year round. Limestone feature walls with inlaid fencing frames the home with textural detail.
This Dunsborough home blends practical family functionality with refined finishes and a strong connection to the outdoors — perfect for South West living.


